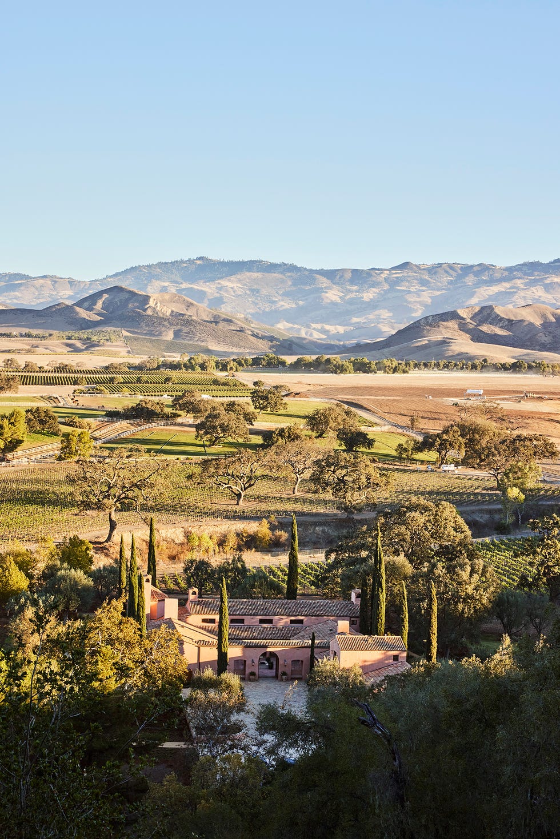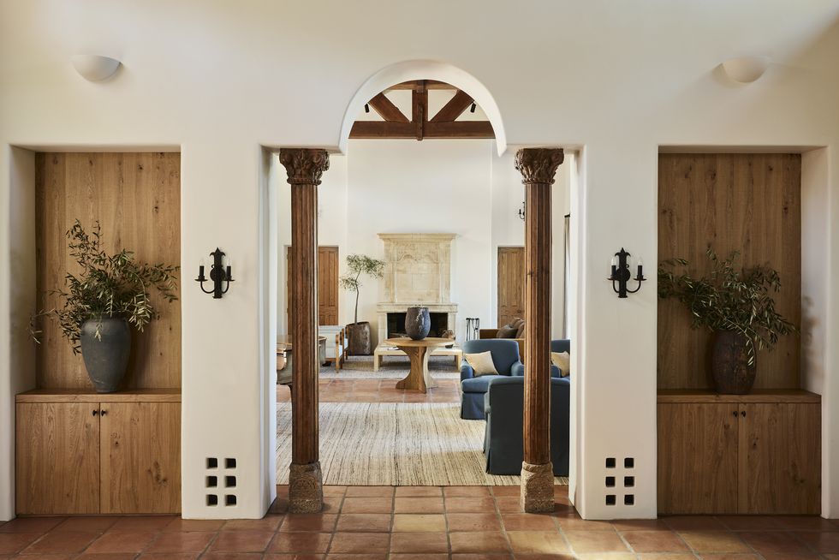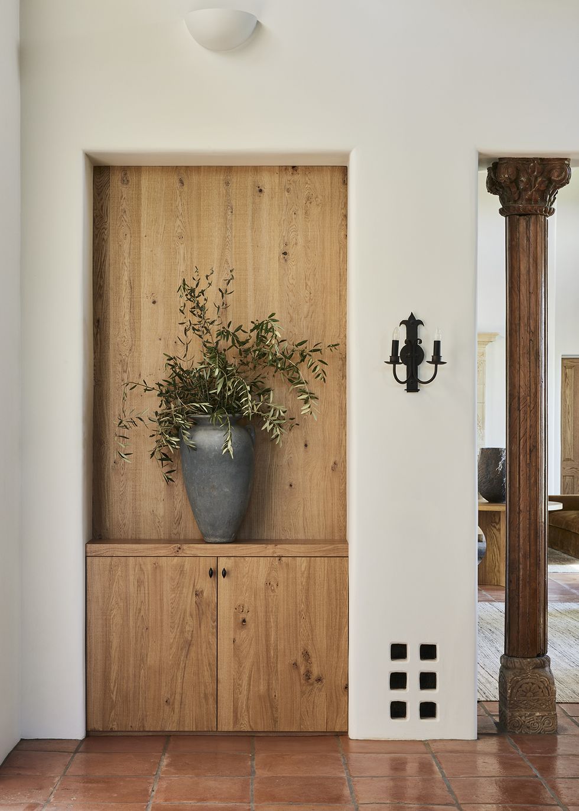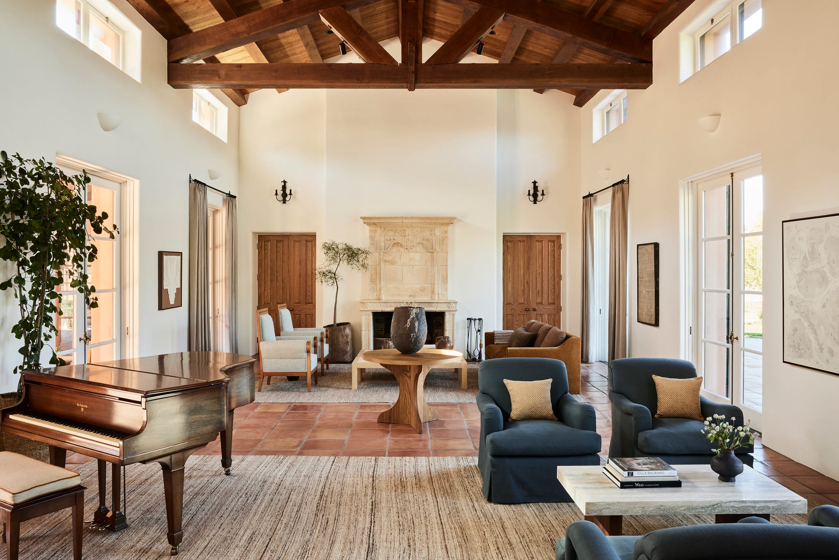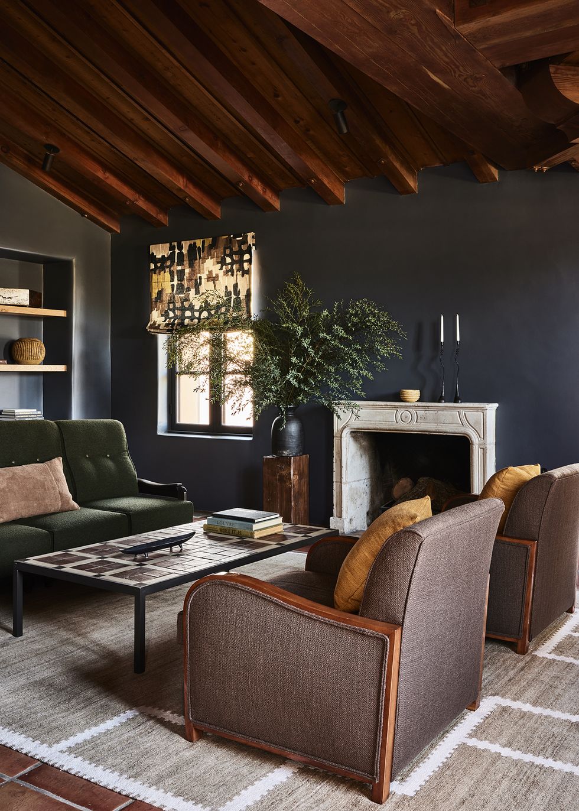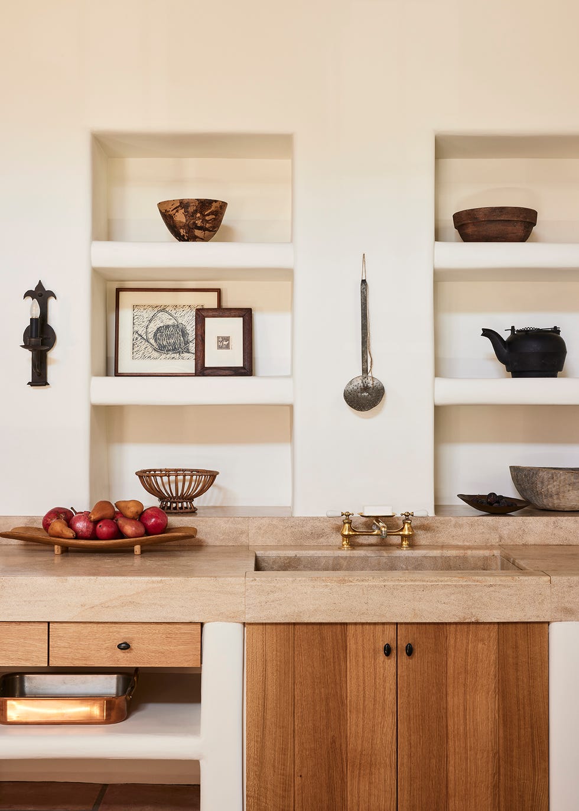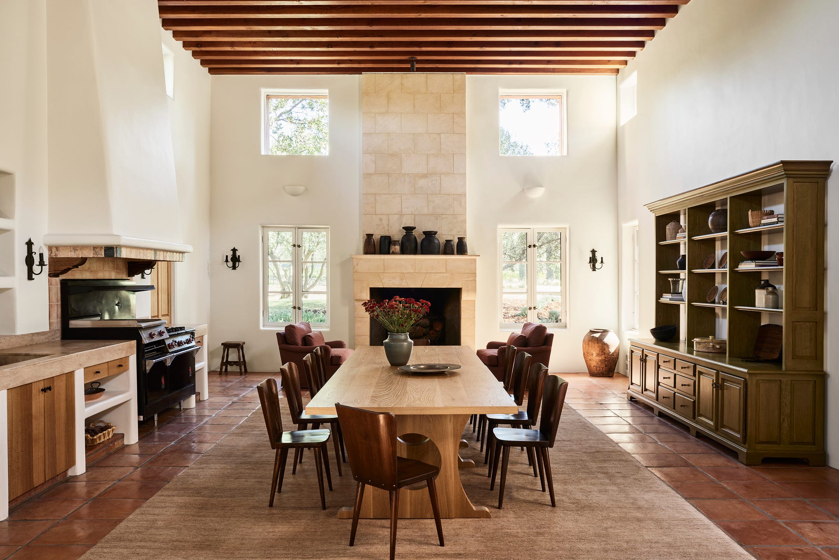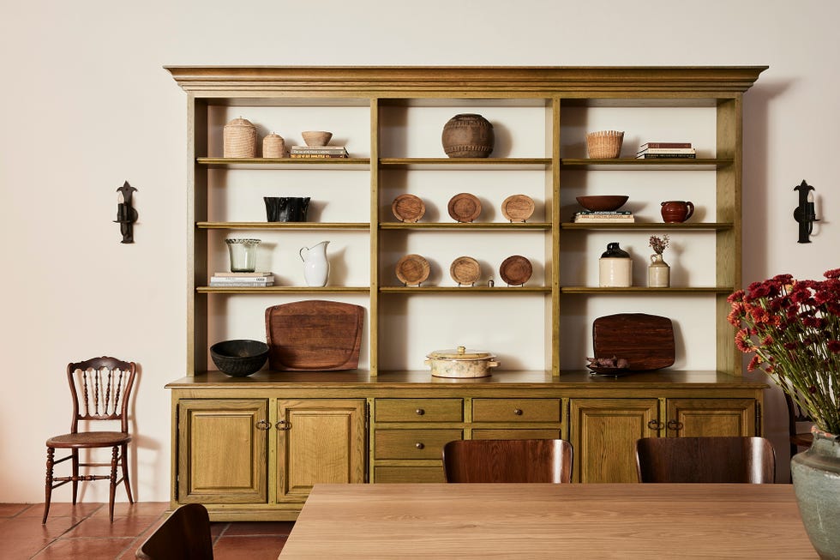In the late 1980s, Larry and Shannon Grassini bought a 100-acre parcel of untamed land in Santa Ynez, California, and began leasing out the grassy meadows to their neighbors for grazing cattle. Nearly a decade later, the wine industry began to thrive, and the Grassinis decided to capitalize on their beloved property by transforming it into a sweeping vineyard complete with a winery. Eager to share the beauty of the landscape with others, they purchased their neighbor’s home in 2022, and enlisted Santa Barbara-based interior designer Corinne Mathern to transform the 1990s house into that an event space and accompanying villa where visitors can spend the night. The end result, La Tarantella, is an Italianate dream among the vineyards, and revelers now celebrate on the very spot where cows used to roam.
“We wanted the property to have a calming feel the moment a guest enters,” Mathern explains. “I think people tend to feel more relaxed when they are surrounded by beautiful things that have a story.” To facilitate that, the designer curated a collection of antique pieces from around the world. “By bringing in vintage furniture that has already had a life and a story, we can create a grounded space with a serene feel,” she says. “That’s one of my design philosophies.” Luckily, the home’s original owners had subscribed to the same ideology, having originally installed an 18th-century limestone fireplace and hand-carved 19th-century columns.
Though the villa was already infused with an authentic sense of Old World regality, it was in dire need of a more contemporary update. Mathern admits, “The home had been lived in, and loved. It was a collector’s home full of beautiful artifacts, but the finishes had not been touched for 30 years, and it needed a refresh.” Taking cues from the architecture, Mathern sought to emulate a storied 18th-century Tuscan terracotta villa, using the original peach-toned plaster as her jumping-off point.
Not only did she want the villa’s pre-existing European elements to influence her design process, she also hoped to preserve the warmth of a family home while turning the space into an event venue and guest house. After all, Mathern notes, “The Grassinis wanted this once-treasured home to become a space that would welcome guests, and offer them a place to celebrate.”
Exterior
“Our photographer, Nicole Franzen, insisted we take a ride to the top of the property to capture this gorgeous shot. It encapsulates the beauty of the 103-acre property that’s surrounded by oaks, olives trees, and vines,” Mathern explains.
Courtyard
Pictured above.
“These doors served as the true entrance to the home since it has such a gorgeous indoor-outdoor flow,” Mathern notes. It’s made special by the Saltillo Tiles flooring, vintage wooden doors, and custom benches that are covered in Perennials fabric.
Living Room
“This is my favorite view in the house,” Mathern admits. “I love how the salvaged architectural columns frame the entry into the living room, and how you get a tiny glimpse of the ceiling beams beyond.” She says that she and her team designed the millwork in an intentionally clean, minimalistic manner so that the columns and the beams would be the focal point against Benjamin Moore‘s Swiss Coffee.
The natural oak cabinets are accented with barely visible Ashley Norton hardware and a massive urn from Eye of the Day.
Of the dramatic ceiling, Mathern says, “The beams weigh two tons and had to be fabricated on site. The way the beams frame the space is so special.” Though it’s a large space, the attention-grabbing piece is easily the fireplace mantel, which is imported 18th-century limestone. The JF Chen vessel atop the oak table is a close second.
Lounge
The pale Woven area rug complements the darker moments in the space, including the vintage Guillerme et Chambron sofa, custom coffee table, lounge chairs, and Pierre Frey window treatments. “The lounge is my favorite room because of the dark, cozy feel. It’s sort of the place to end the night,” Mathern explains. “The Pierre Frey fabric on the windows is my dream window treatment.”
Kitchen
“The hanging spoon is intended to be the focal point,” Mathern notes. “It was Articondo Grassini’s hand-forged pasta spoon. He made it as a gift to his wife, Afiore,” Mathern says of the owners’ family heirloom. The couple who originally owned the spoon were both born in the 1880s in Pisa, Italy.
Dining Room
Though the full prep kitchen is behind the dining room, there’s still a commercial Wolf range here. “The dining room is a gathering space for guests but a chef can prepare a meal directly in the room as well,” Mathern suggests. The white oak dining table is custom, and it’s surrounded by vintage Göran Malmvall chairs.
The massive case pieces are made of natural oak and finished with Ashley Norton pulls.
Q&A
House Beautiful: Did you encounter any memorable hiccups, challenges, or surprises during the project? How did you pivot?
Corinne Mathern: The biggest surprise was learning that we had a deadline of five months from conception to installation because the one of the Grassini’s daughters was to have a 350-person wedding on the property.
HB: Where did the majority of the budget go?
CM: Two-thirds of the budget was for furniture, lighting, and accessories, and, since we were working within such a short timeline, we decided that the project would be 90 percent vintage and custom pieces. This made the process quite a challenge, but we accomplished it and it made the project very special in the end.
HB: Any other memorable details?
CM: The reveal was a moment of pride for me and my team! We were able to keep our clients out of the space for the three days that we installed. When they walked in and they saw the space transformed, they kept gasping and saying how happy they were. It’s really satisfying to see how our work can affect our clients’s lives in a positive way.
Follow House Beautiful on Instagram.
